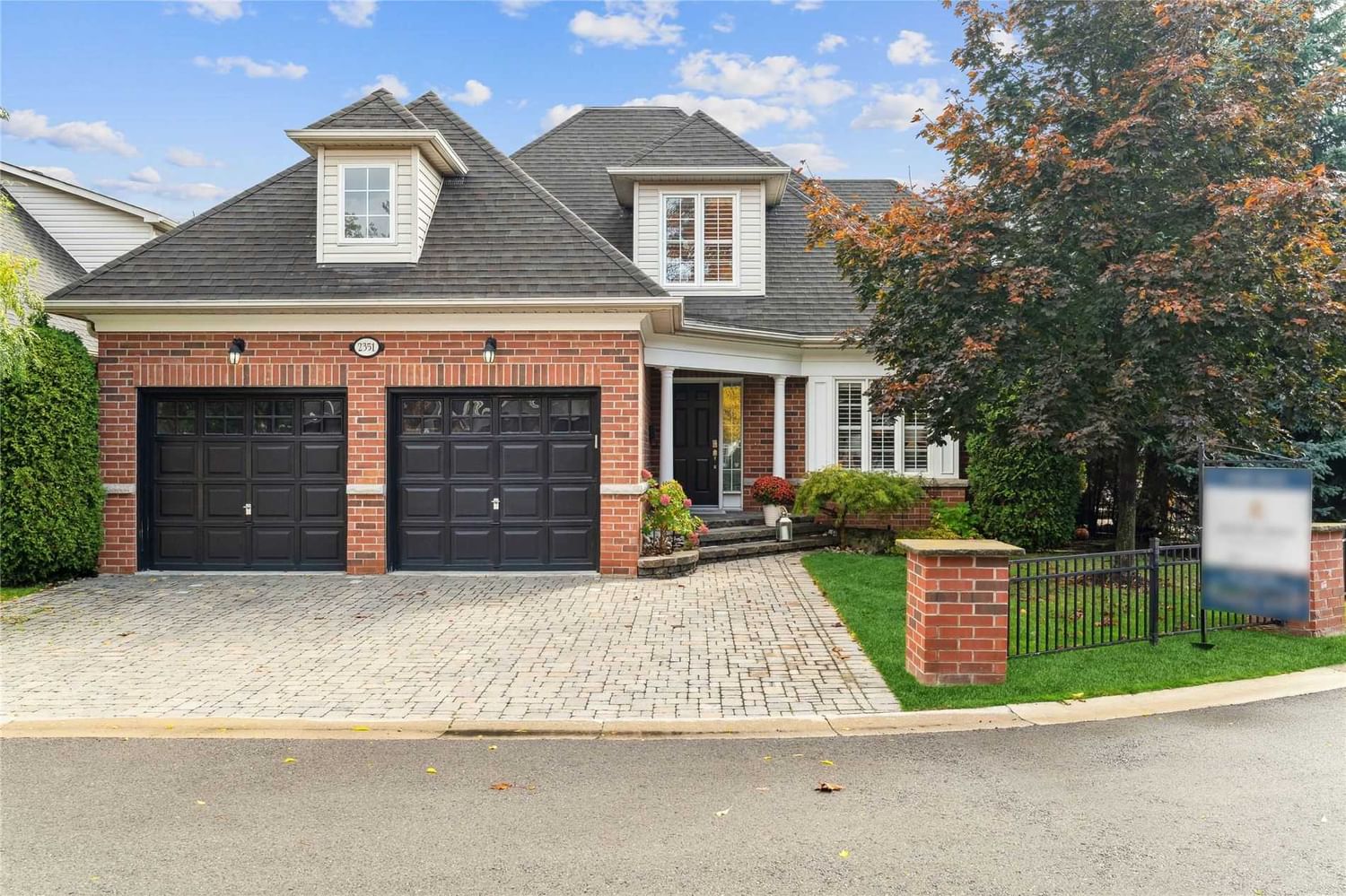$1,900,000
$*,***,***
3-Bed
3-Bath
2500-3000 Sq. ft
Listed on 11/7/22
Listed by KELLER WILLIAMS REAL ESTATE ASSOCIATES, BROKERAGE
Beautiful Detached Bungaloft In The Ravines! This Highly Sought-After Enclave In Glen Abbey Is Surrounded By Forest, With Entrances To The Ravine And Walking Trails. The House Itself Is Equally Impressive With 9' Ceilings, Stunning Updates & Spacious, Open Floor Plan. Bright Windows Throughout, With A Walk-Out From The Great Rm To A Private Patio And Yard With Perennial Gardens And Mature Trees. The Updated Kitchen Boasts An Eating Area, Quartz Counters, Custom Cabinetry And High-End Appliances. Overlooks The Family Room Area With A Gas Fireplace. There Is A Separate Dining Room For Entertaining & An Office/Den, Laundry Room With Access To The Double-Car Garage And Main Bath. The Large Primary Bedroom, En Suite And Walk-In Closet Complete The Main Floor! Upstairs, You Will Find Two Very Spacious Bedrooms And A Bathroom With A Shower. The Basement Is Finished And Has High Ceilings As Well! This Home Is Beautifully Maintained And Meticulous.
Close To Many Amenities Like Shops, Rec Centres, Golf, Parks, Hwys. Condo Elements Is $305.62. Includes: Fridge, Stove, Dishwasher, B/I Micro, Clothes Washer And Dryer, In-Ground Sprinklers; Dacor Gas Cooktop; New Furnace & A/C, Gdo 2
To view this property's sale price history please sign in or register
| List Date | List Price | Last Status | Sold Date | Sold Price | Days on Market |
|---|---|---|---|---|---|
| XXX | XXX | XXX | XXX | XXX | XXX |
W5819411
Detached, Bungaloft
2500-3000
9+1
3
3
2
Attached
5
16-30
Central Air
Finished
Y
Y
N
Brick
Forced Air
Y
$7,740.00 (2022)
0.00x0.00 (Feet)
